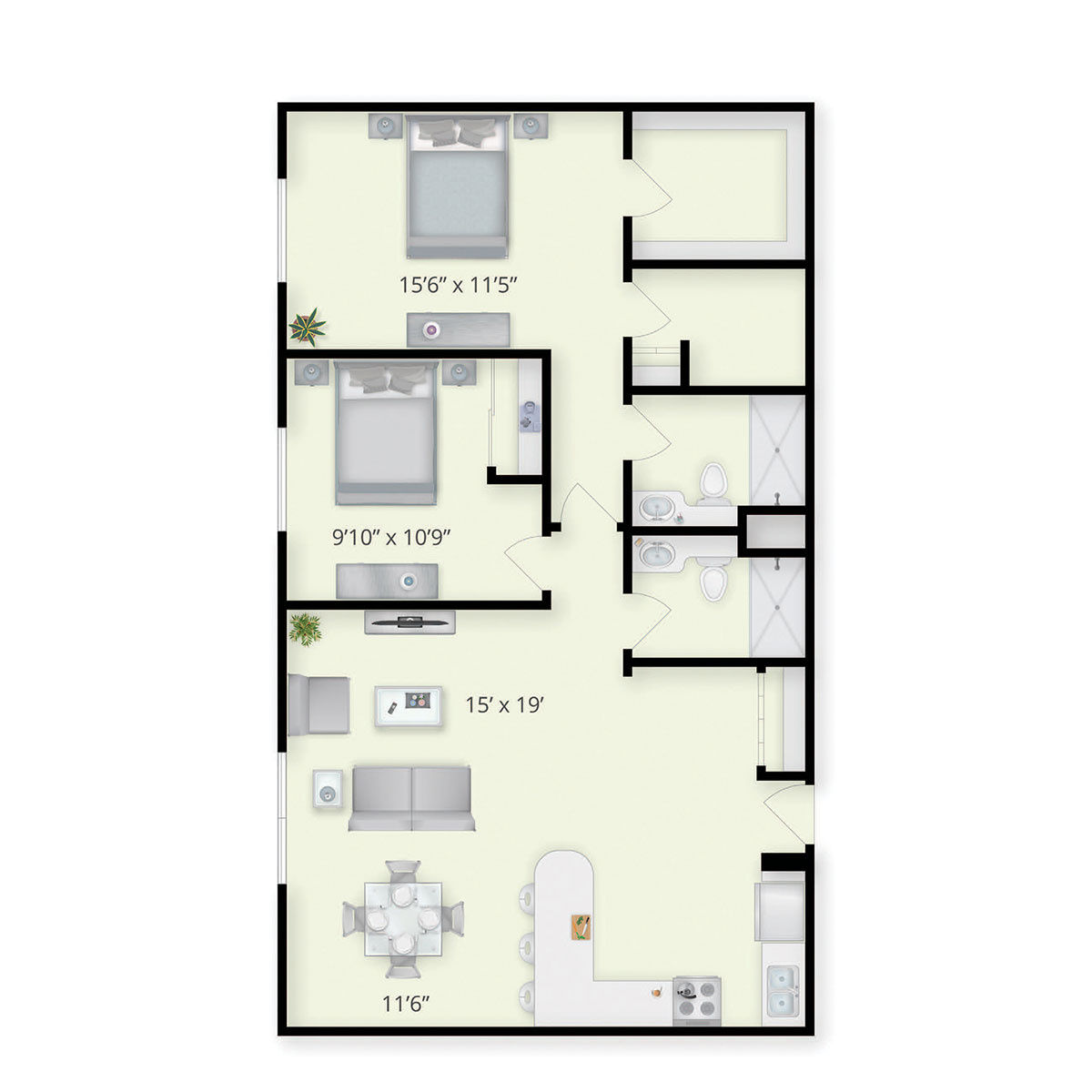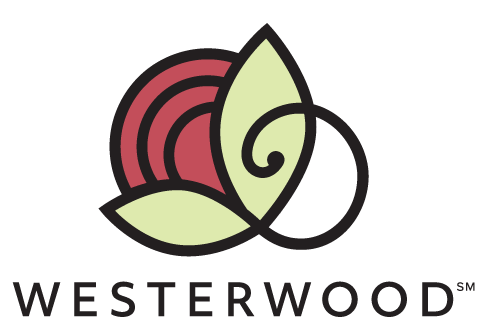Independent Living Floor Plans
Get ready to unpack your excitement. Your new home is waiting.
Take your pick of our modern, yet homey studio, one-, two- and three-bedroom apartments in Columbus, Ohio. These apartments are conveniently located in the main building on our stunning 23-acre, nature-infused campus.
Our garden apartments are just a short walk away and provide the right balance of privacy and freedom, while allowing residents to enjoy our full range of amenities. We also offer a Flexible Lifestyle Program designed for travelers or snowbirds who reside elsewhere for extended periods of time.
Independent living residents enjoy the following amenities at an all-inclusive monthly rate:
- All utilities, including cable TV, internet and Wi-Fi
- Housekeeping on a semi-monthly basis
- Weekly flat laundry service
- Individual heating and air conditioning controls
- Trash removal
- Secured storage area
- Full-service dining and a private dining room with delicious daily menus for breakfast, lunch and dinner
- Fitness center with a complete schedule of exercise classes and a full-time fitness coordinator
- Extensive outdoor spaces with beautiful courtyards and scenic nature trails through Friendship Woods, a certified nature refuge
- Social activities and outings with transportation, including access to the Otterbein’s Lifelong Learning Community
- On-site amenities including a Soda Shoppe, computer center, fully appointed art studio, woodworking shop, billiard room, library, bank and chapel
- Access to the Westerwood Store
- On-site beauty and barbershop services
- Chaplain services
- Wellness clinic and 24-hour nurse coverage
- Transportation to appointments
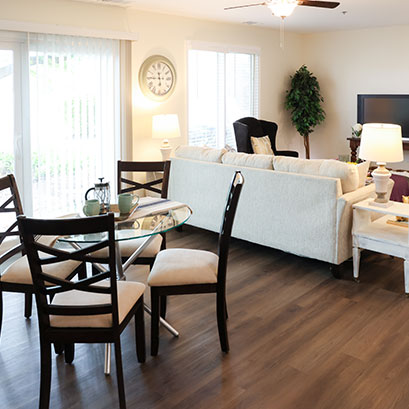
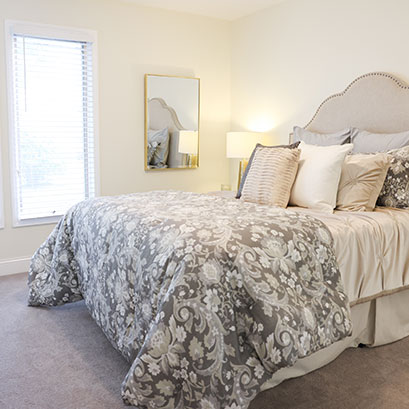
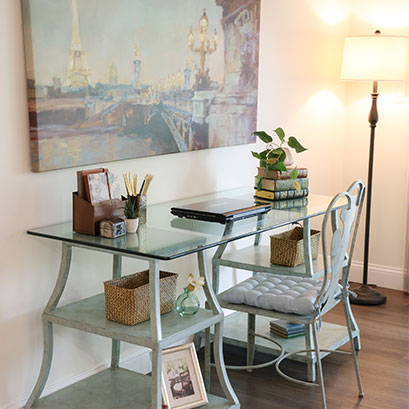
Where everyday living is anything but ordinary.
Imagine stepping into a space that feels like a cozy home and vacation every single day. Our floor plans are seasoned to perfection and include unique features and amenities that cater to every lifestyle. These floor plans capture only a taste of what’s available. Give us a call at 614-568-0503 to find the right floor plan for your needs and budget.
Select Floor Plan Type
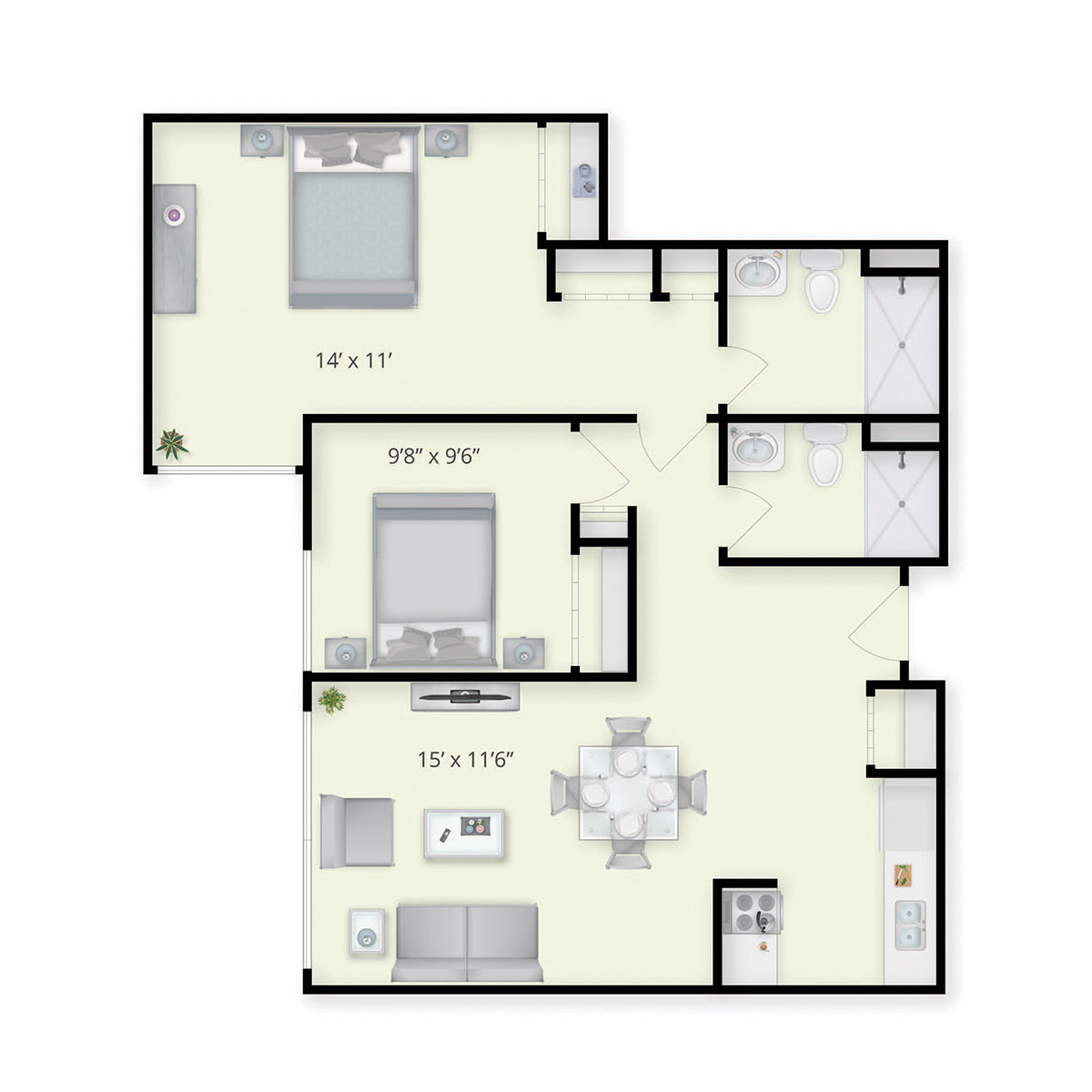
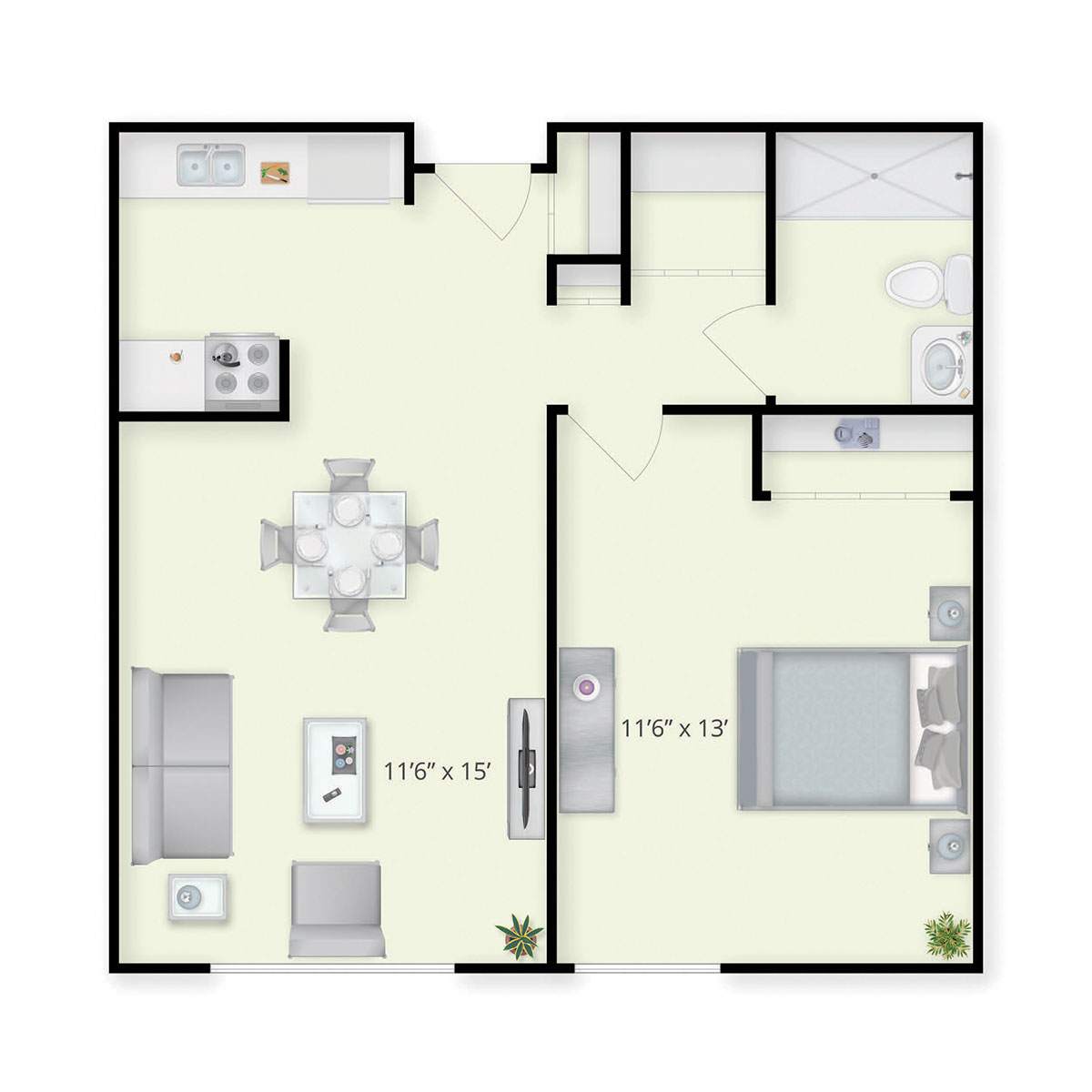
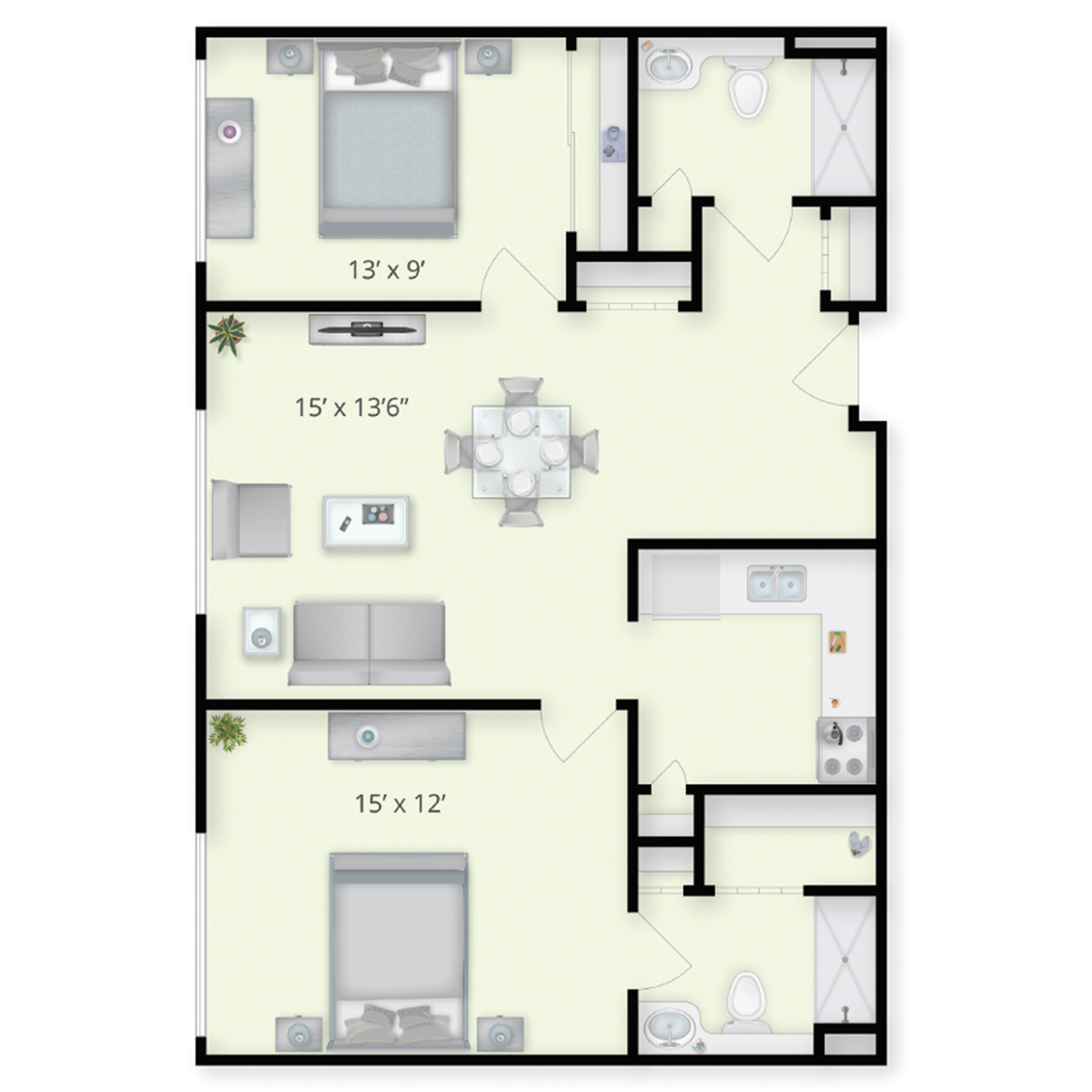
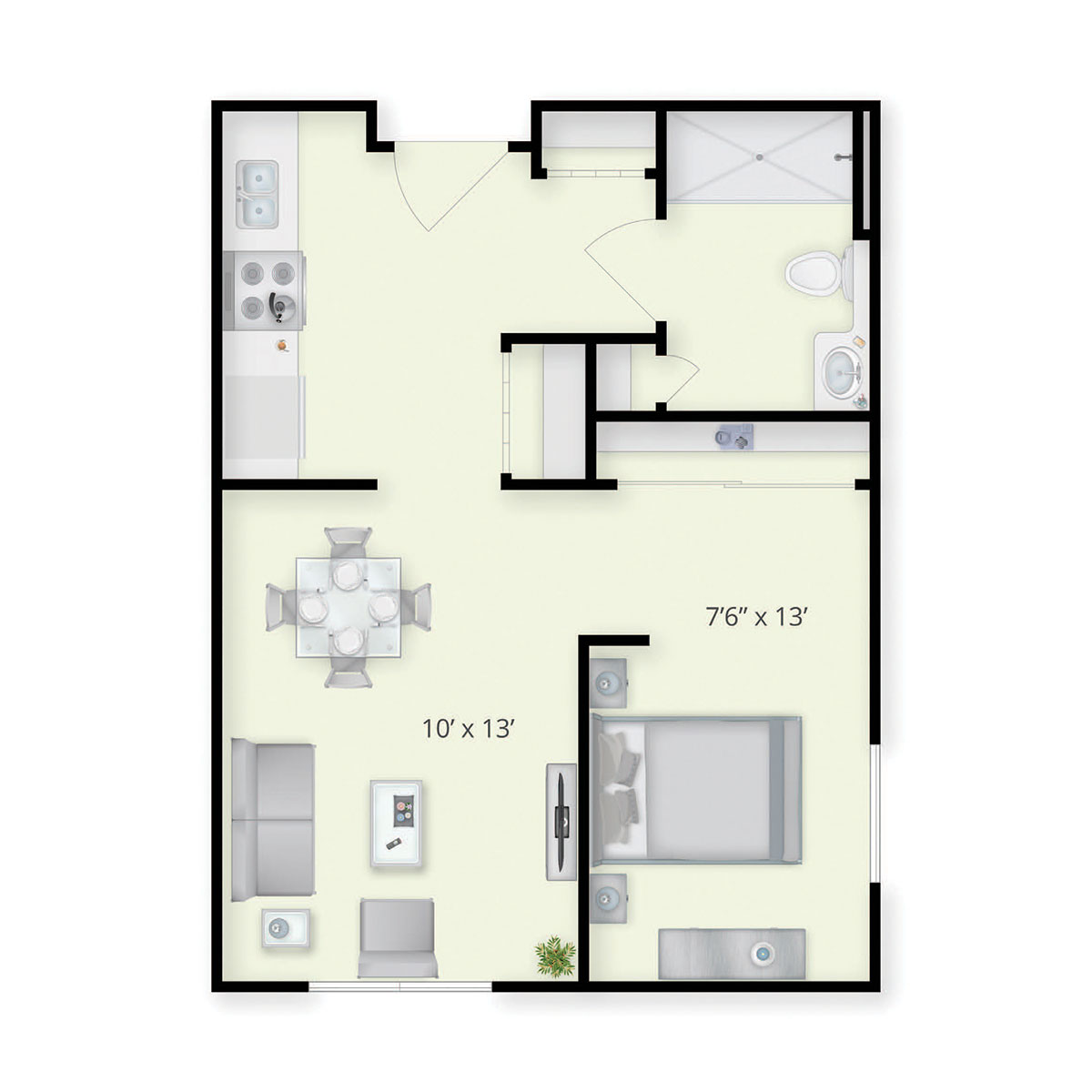
No floor plans found in the selected category.
Visit Our Community
Experience Westerwood’s invigorating approach to senior living in person! Schedule your visit to see how we make retirement fresh daily.
Schedule a Tour
Use the form below to sign up for a tour.
"*" indicates required fields
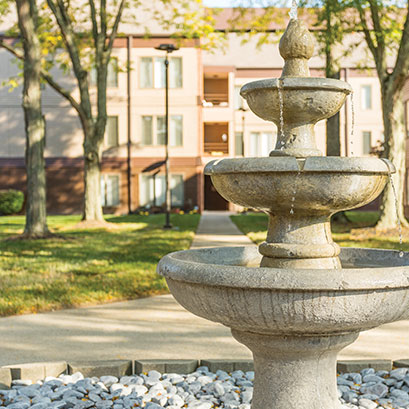
Our knowledgeable team can guide you through financial options for our residential and healthcare services. We’re committed to creating a personalized plan that fits every need.
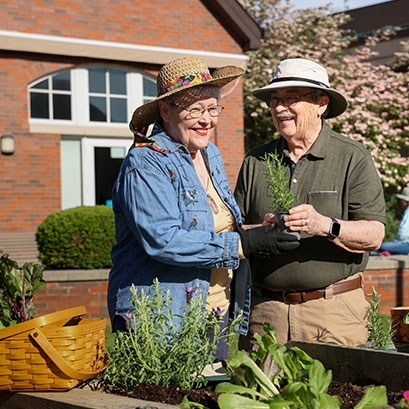
From personalized care to educational classes and creative studios, you truly get to craft each day your way at Westerwood.
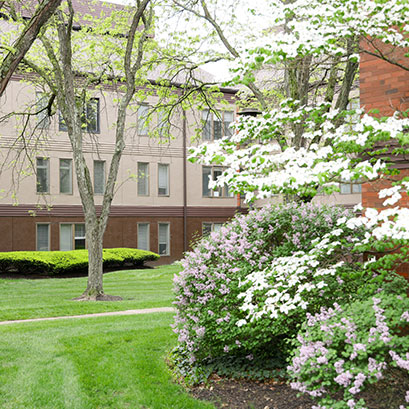
See how our passion for a life of purpose and culture of independence, inclusion and wellness have helped us earn the trust of families and respect of professionals for more than four decades.



